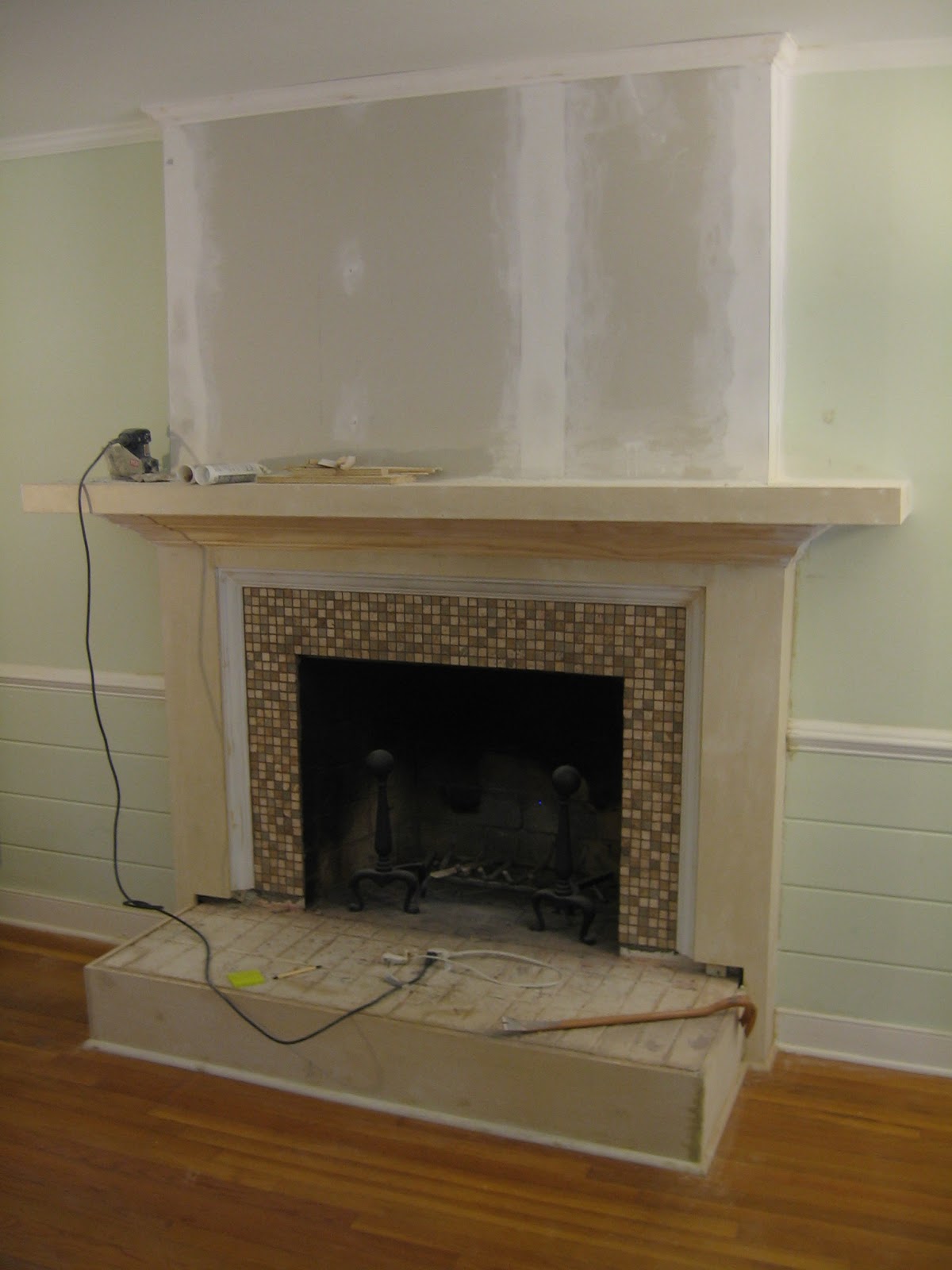For those of you that read the blog, this is not my mantle. I designed and built this mantle, and as a result designed and built myself a mantle.
I do have a tendency to improve the portions of my home that I improve for others.
This mantle fell victim to my nine month wood working hiatus as a result of my injuries sustained from working on my mantle. After two weekends of work, it's ready for paint.
The design is modern, something you would see on a home improvement show.
I built the mantle and columns in my shop. The job site is three hours away, so I attempted a weekend blitz. I worked for thirty of the thirty six available hours. You know those home improvement shows where they redo a room in what appears to be just a day? I'm going to call that impossible. Two people labored on this mantle during the thirty hours. This is how far we got.
Blocks of wood were screwed to the existing brick fireplace with masonry anchors. The columns and mantle were then nailed to the blocks of wood. The columns help support the mantle as the mantle is heavy.
This fireplace did have a brick support for the old mantle. A brick chipper was acquired to remove the outcroppings as they stuck out just a bit too far.
Wood 1x2 furring studs were attached to the brick with masonry anchors and drywall sheets were screwed to the furring studs above the mantle. If you're doing this at home, make sure your drywall screws aren't too long.
Mortar was applied to the brick, allowed to set, and then mortar and tile was applied. It's easier to work with tile from bottom to top, but this does require exact measurements since the top row of tile has to fit/match perfectly. I worked from bottom to top and had to redo one side. This involved a hammer and grinder to remove tile and grout.
Drywall corner bead was applied to the corners of drywall with mud (drywall compound) and tape applied to the drywall
Another weekend allowed me to finish. Project grade plywood was used to create the hearth panels. Everything still needs paint, but it's a vast improvement from the simple brick fireplace. The hearth is still to come. It will be a granite panel. Quarter round was cut to fit around the columns and hearth panel and tie back into the existing quarter round. Completed pictures coming soon.
 |
| Just needs paint. |
 |
| A before picture. |



No comments:
Post a Comment